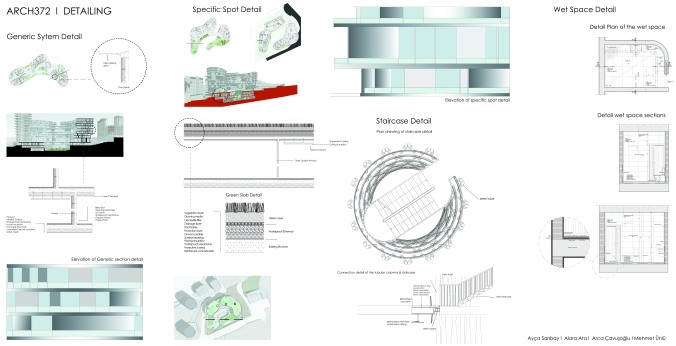Here is the end of the online semester. It was a very tiring and wearing period both in terms of mentally and physically. At the very beginning, everything was more difficult and we had to keep up with this online system. Although we had some distressed and tough days, we had completed the period with in balance, harmony and always exciting approaches toward the project with my office.
Let’s continue with the final of the project. Since the beginning, we introduced ourselves as we are the ones, who create landscapes and generations and we aim to produce system that give birth to self-producible future. As Touché, we encourage the self-production and self-sufficiency. In relation, we have been trying to integrate the green into the living space on a large scale. We are trying to design a system that is self-sufficient, capable of producing and green. We aimed to achieve sustainable-green- living environment, vertical farming and mass customization.

Initially and briefly, as approaches, since we chose to study with the different medium in terms of form, we decided on the impact zones and started to produce the plates according to these impacts. Besides, we orient and locate the structure in the most efficient way to get benefit from the sunlight/daylight-especially to the agriculture layer-. In addition, we have the idea about creating a valley-crack-that is from north-east to southwest. We preserved the idea about three stages of green that start with the valley level, the greenest part and continue with the agriculture layer and then housing units with small reflections of the green areas.
This slideshow requires JavaScript.
On the other hand, as you all know from the whole process, we want to create agriculture area-soil based farm where both young and elderly people can produce and consume their own foods together, and which is the collective space that create itself on the major scale. At the final stage, we revised the green strips in agriculture layer. We design a strip layout of the green, include the plants that are resistant to the harsh winter, and summer conditions. We predict that they are planted according to the season. On the other hand, because we design a soil based farm on the middle level, we have to consider the slab detail accordingly. We presented the detail slab section of the agriculture layer in the final. Apart from the agriculture layer, we preserved the idea about semi agriculture spaces from the very beginning, that two apartment can share. Besides, on one floor, we also create greenhouse areas as the reflection of the agriculture area.


As another point, we revised the structure system too. The form of the tubular columns changed. Rather than producing it with the same diameters, we determine various diameters this time in order to both increase the stability, efficiency of the sunlight and ventilation.

Thanks to our instructors and guest jury members, it was a very efficient, useful and enlightening final jury.




