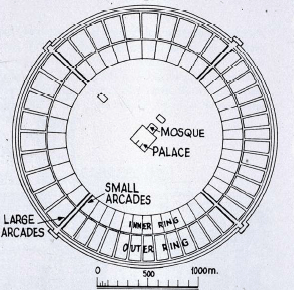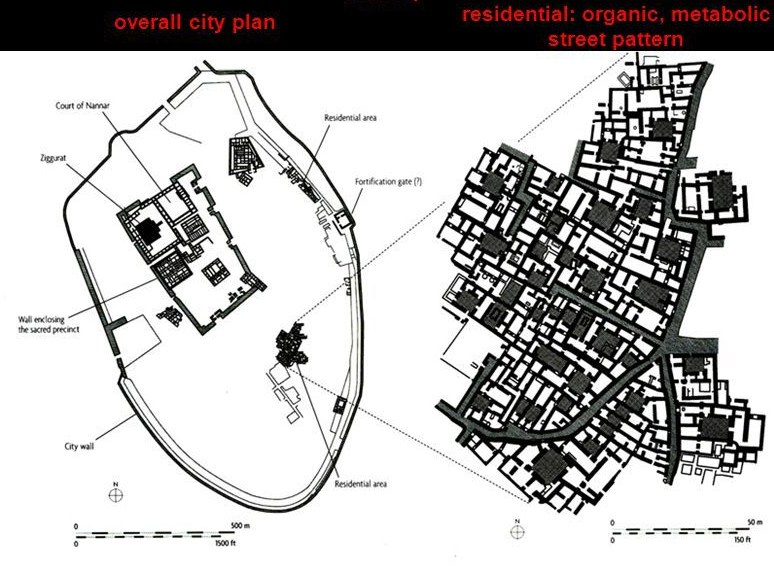The Renaissance was the revival of antique-classical- culture (Greco-Roman culture) and rebirth of the urban civilization in Europe. This antique architecture knowledge came from rest of the ancient buildings and the Vitruvius. Vitruvius like a bible of Renaissance architecture. Besides, new style that based on symmetry, proportions and the columns were followed. *Actually, because of the importance of the proportions that was the factor of beauty, in Renaissance there was a relation between the human proportions and structures. Moreover, to create an ideal city, the city’s role was reconsidered in the human culture.
The Renaissance arose in Florence in the 15th century and replacing the Gothic style. However, when the Renaissance started, Gothic style didn’t stop, but we started to see the revival of the ancient Roman forms. It started with the education in terms of humanism and the humanism spread along the various field that one of was art- architecture. Instead of imitating the antique structures, the architects tried to discover the basis of design. The palaces and churches that were affected by the humanism, gave a new character to the Italian cities with its’ geometric and uniform formation.

‘Respect to Proportions’
The rounded arches, symmetrical bays and the proportions that were create a harmony were mostly used in the 14th century Florence. On the other hand, the idea of perspective-optics- became important because it is thought that the architectural proportions had a relation with the perspective. At this point, I can give an example of a painter, Piero della Francesca, who draw the Renaissance ideal city with organizing things in perspective sense. Thus, the Renaissance ideal perspective attended the development of city’s public spaces.

The construction of Santa Maria del Fiore cathedral started(1296) with a suggestion of four pieces ribbed vaults Gothic style. Over time, the construction stopped and resumed, then an area was designed for an octagonal dome and the cupola was set as wide as Pantheon, with a double height. As a note, we don’t see a dome in the Gothic churches but in St. Maria del Fiore the dome was constructed. The buildings that were surrounding the cathedral, rebuilt with stone and round-arched doors to echo the outline of dome. After a while Brunelleschi who considered as the first Renaissance architect, started to work on a solution for dome. He built a new dome without falsework. The structure supported itself. Brunelleschi built the double-shell dome with the strong masonry and support techniques.
Brunelleschi designed the Foundling Hospital-Ospedale degli Innocenti-, most like an orphanage that had the urban square courtyard and long halls set behind the public loggia. It had unified façade with the Corinthian columns. Besides, he started to work on the San Lorenzo. It designed as a cube that covered with hemispherical dome on pendentives. Also, the round windows were used that was the Gothic style.


Apart from the benefitting from the classical influences, Brunelleschi continued to use Florentine Gothic style.
The Ottoman Empire
In the 14th century, the Ottoman Turks that the origin came from Central Asia, settled in the western Anatolia and the continuous territorial expansion could be observed. When we consider their architecture, Byzantine influences and architectural traditions of the Central Asia were seen. The significant elements such as mosques, tomb, religious schools (madrasah) and soup kitchens that related with the imaret, created the basis of Ottoman architecture. Besides, the dome also placed almost every significant building and achieved huge inner spaces.
Bursa was the first capital of the Ottoman principality, then they moved to the European side and took Constantinople, they got the territory of Byzantines. The Byzantine creation, Hagia Sophia church served as a source for many other churches in Ottoman. On the other hand, Sinan who was the greatest Ottoman architect, master in the mosque and other buildings construction. He established the Ottoman style and transformed the empire landscape.
“I saw the monuments, the great ancient remains. From every ruin I learned, from every building I absorbed something.” – Sinan
Throughout the 15th and 18th century, Ottoman had the power on Mediterranean and to control the whole empire, they became a great builders. As an indicator of wealth, they built great markets, baths, religious structures; they placed the mosques with spiky minarets and huge domes over the hills. Besides, the local symmetry was preferred for the Ottoman urbanism.
During the 13th century, the founder of the Ottoman dynasty, Osman I, settled the people in northwestern Anatolia. Orhan, the son of Osman decided on Bursa as a capital city. At the end of the 14th century the capital moved to Edirne. Ottoman architects influenced from the architecture style of Anatolian region. The Persian arcades, vaulted masonry of Armenian churches and the dome style of Seljuk tombs were imitated. The Orhan Gazi mosque, built in Bursa, had the reverse-T plan type as in the other Ottoman mosques. Its’ entry façade made with pointed arches(Gothic style). Besides, two central domes covered the prayer hall leading to mihrab. As an other example, Yeşil Camii (Green Mosque) has also reverse- t plan and all the elements of the mosque are in a proportion and repeated. During the 14th century The Yeşil Camii belonged to an imaret and imarets mostly included a mosque, a turbe, madrasa, hamam, sometimes hospital and public soup kitchen. The imaret term united with the soup kitchen, then in the 20th century, the new term külliye was introduced.
Instead of these reverse-T plan mosques, The Ulu Camii followed the hypostyle type. It’s bays carry the rounded dome. The bay with a rounded dome considered as a standard unit of Ottoman architecture.
















































































